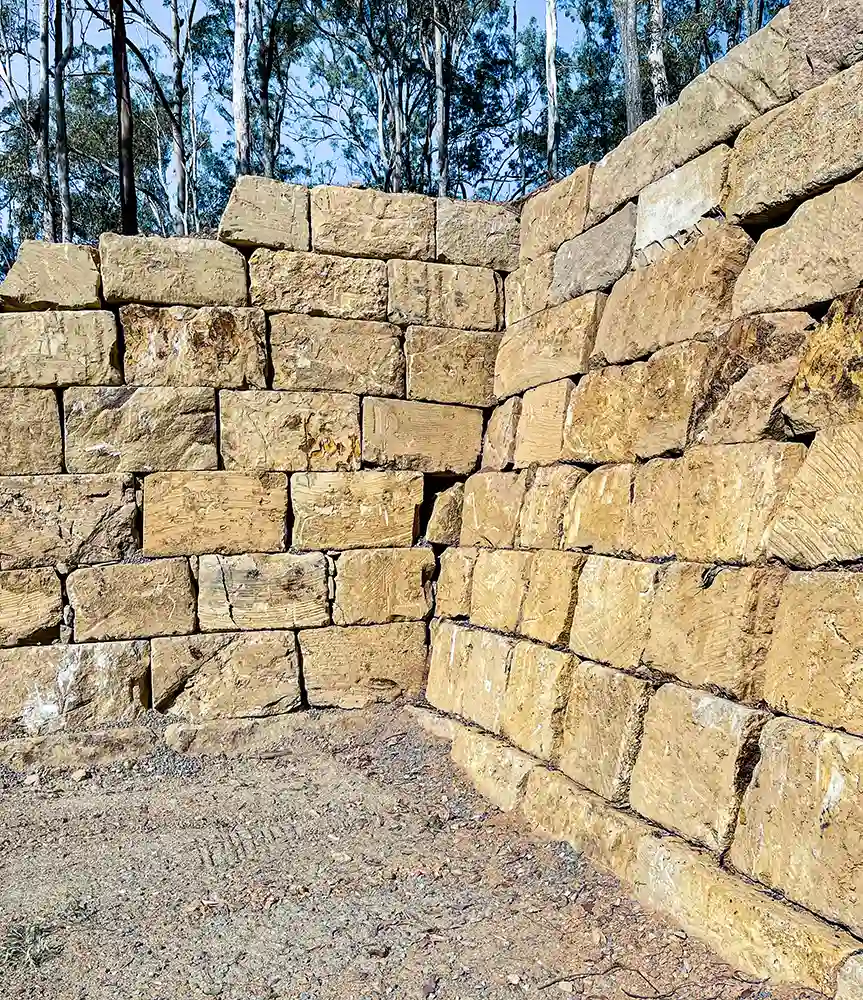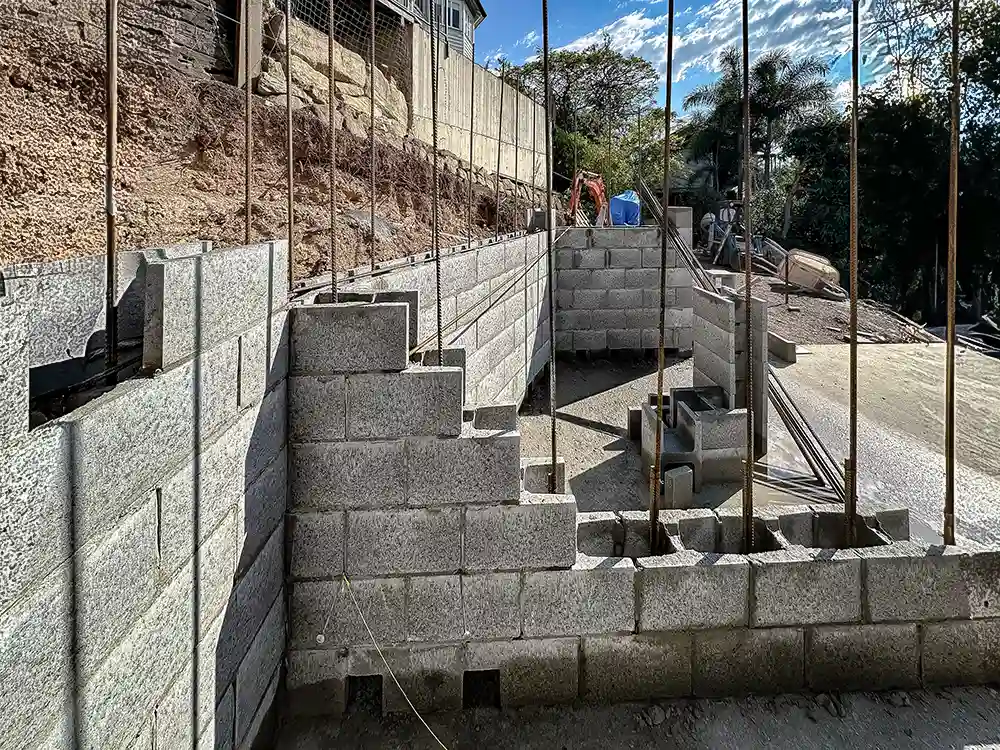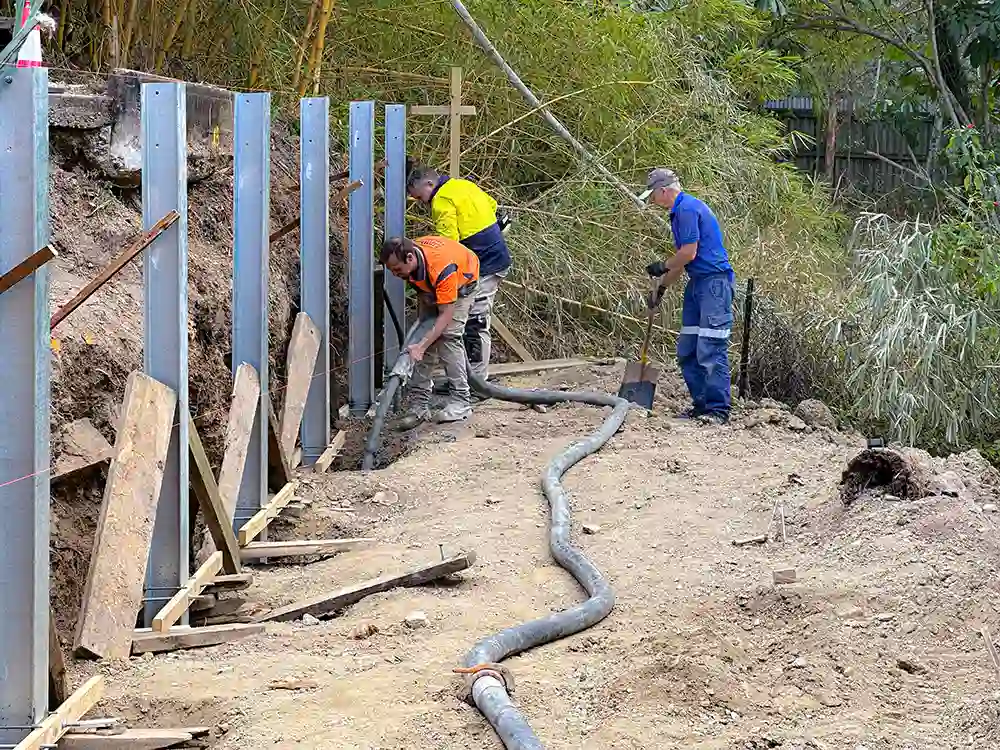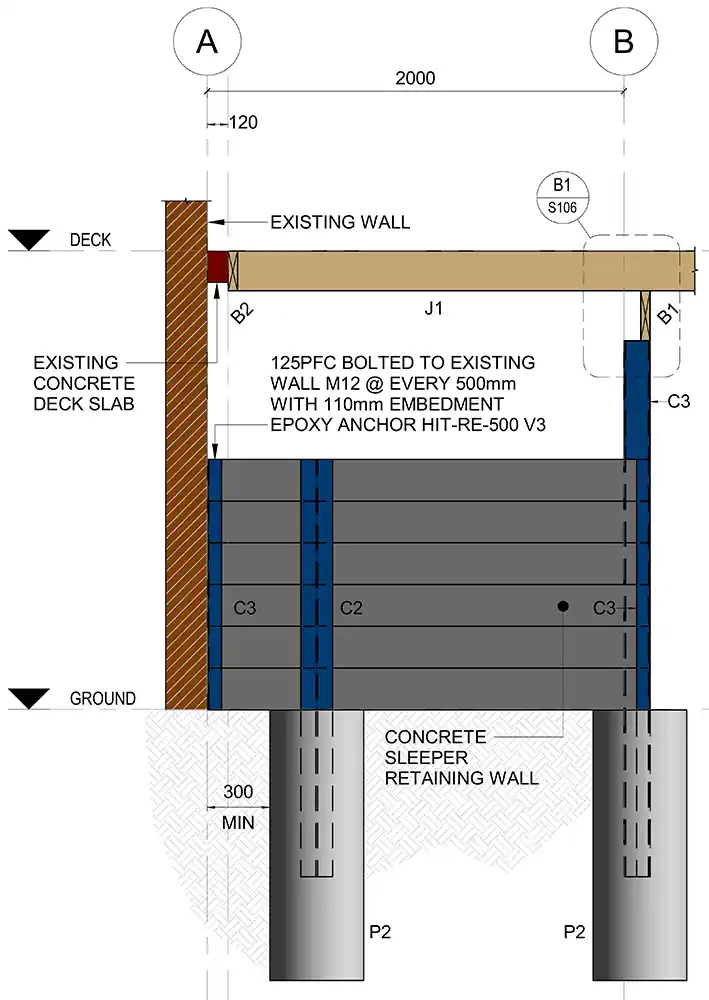Retaining Walls and Wall Design Services Queensland

Design, Construct, or Both – Nexus Engineering Excels
Your retaining wall project, sculpted to perfection with Nexus Engineering’s design, construction, or comprehensive services. We build retaining walls that mirror you vision, backed by our engineering excellence

Where Stability Meets Aesthetics
Experience the perfect harmony of strength and beauty with Nexus Engineering’s masterfully designed retaining walls. We build every wall structurally sound and aesthetically beautiful using our expertise

Erosion Resistance, Built with Perfection
Nexus Engineering: Pioneers in crafting resilient retaining walls, guarding against erosion with precision and artistry. The walls are built to survive the test of time for an extended period of time
Introduction:
At Nexus Engineering, we understand that every retaining wall project is unique, and driven by your specific needs and vision. That’s why we offer a comprehensive range of retaining wall services tailored to match your requirements. Whether you’re looking for expert design, seamless construction, or a complete end-to-end solution, we’ve got you covered. You have the freedom to choose from design-only, build-only, or both design and construction services to bring your retaining wall project to life. Your satisfaction is our priority, and we’re here to make your vision a reality, your way.
What is a Retaining Wall?
Retaining walls are rigid structures designed to support soil laterally, allowing it to be retained at varying levels on either side. In simpler terms, they are built to hold soil in place, whether at the edge of a terrace, on a slope, in uneven terrain, or during excavation.
They are designed to restrain fill or soil at an angle greater than the material’s angle of repose – a repose (friction) angle is the steepest angle it can hold naturally without collapsing. When the angle of the wall is greater than the angle of repose, the structure can resist the lateral pressure of soil.
These walls are typically constructed from a variety of materials, including concrete sleeper retaining walls, concrete blocks, natural stones, timber, or reinforced concrete. Each type of wall has its own set of advantages and disadvantages. For instance, a timber retaining wall is susceptible to termite attacks if the wood is not properly treated. The choice of material depends on the specific requirements of the project and the preferences of the property owner.
Purpose and Functionality of Retaining Wall
Having explored the definition of retaining wall, it is essential to understand the purpose and functionality that make these structures integral to landscaping and construction projects.
As highlighted in the previous section, a retaining wall is designed to resist lateral pressure exerted by the soil or any other fill behind it. It is built to serve different functions such as;
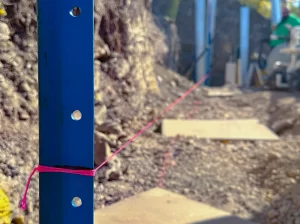 Soil Erosion Prevention: Retaining walls prevent soil erosions by holding back the soil and protecting it from being washed away by rainwater or surface runoff.
Soil Erosion Prevention: Retaining walls prevent soil erosions by holding back the soil and protecting it from being washed away by rainwater or surface runoff.
Manage Slope: The next function of retaining walls is to manage the slope. They are built to manage and stabilize slopes and inclines that help prevent the gradual shifting of soil.
Creating Level Areas: Retaining walls are designed to create level terraces or platforms on sloping terrain. These level areas are ideal for landscaping, construction, or gardening.
Supporting Structures: As mentioned previously, retaining walls are great supporting structures. They provide much-needed support for loose grounds, buildings, highways, bridges, and other structures located on or near slopped or uneven ground.
Enhancing Aesthetics: Among other purposes, retaining walls enhances the aesthetics of a landscape by adding visual interest, defining boundaries, and creating tired gardens or seating areas.
Water Drain Control: Water drainage is a serious issue for slopped ground which is prone to flooding and erosion. Retaining walls in such places helps redirect or slow down the flow of rainwater, which can eliminate the risk of soil erosion conceived by stormwater torrents.
Expanding Usable Space: A retaining wall can increase the usable space on a property. It creates flat surfaces which you can use for other useful purposes such as patios or parking areas.
Protecting Property: Structures built in a sloppy area are always at risk of flooding, collapsing, or land sliding. To preserve the integrity of the land, retaining walls are built. Retaining walls protect property boundaries and structures from the effect of soil movement and erosion.
Supporting Roads and Infrastructure: Retaining walls are essential in driveway construction and infrastructure projects. These are designed to ensure stability and safety on hilly or uneven terrain.
The above-discussed purposes and functionalities demonstrate the versatility and importance of retaining walls in various construction and landscaping scenarios.
Common Types of Retaining Walls
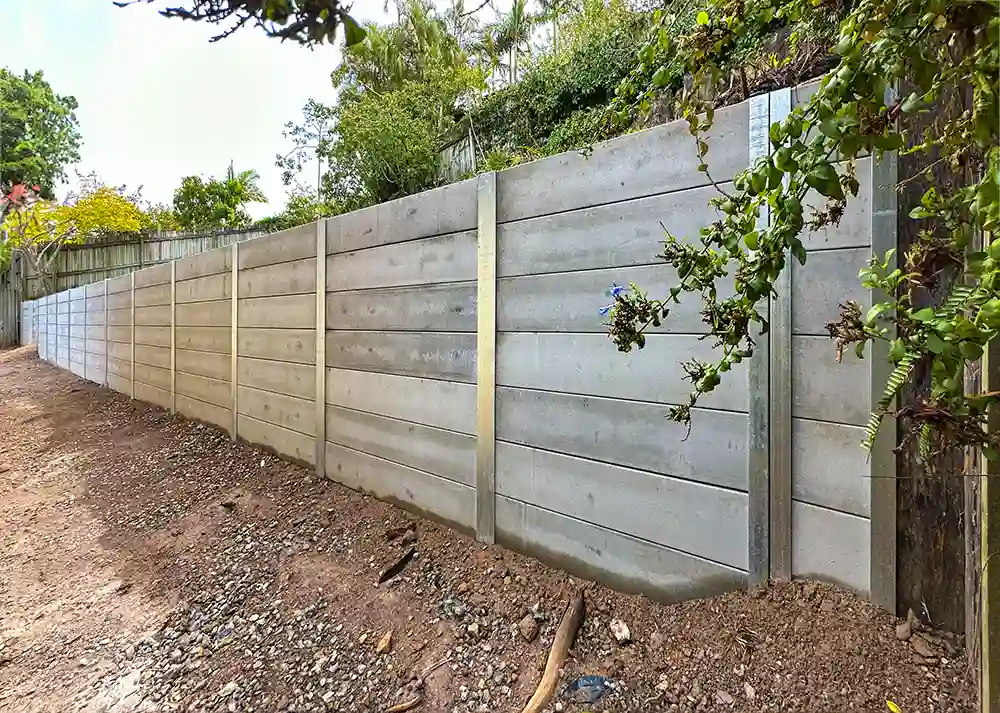 There are various types of retaining walls that are built to serve different purposes. The following section highlights some of the common types of retaining walls.
There are various types of retaining walls that are built to serve different purposes. The following section highlights some of the common types of retaining walls.
1. Concrete Sleeper Retaining Walls
Also known as structural concrete sleepers, concrete sleeper retaining walls are one of the most used and effective retaining walls. They are made from concrete reinforced with steel. These reinforced retaining walls are built up to 2.4m and have a life span of more than 50 years. Among the various types of retaining walls, concrete sleeper retaining walls are one of the most durable and strongest retaining walls.
Owing to their superior strength and durability, steel retaining walls are used for a variety of applications including residential, commercial and other infrastructural projects.
Use cases: Residential retaining wall, commercial properties, erosion control, and garden landscaping
2. Concrete Block (Besser) Retaining Walls 
A concrete block (Besser block) retaining wall is a type of retaining wall that is built using Besser or pre-cast concrete blocks. Besser blocks, also known as concrete masonry units (CMUs), are precast concrete blocks with a hollow core. The cavity in the block typically used for reinforcement. The hollow core is later filled with concrete to produce a solid reinforced concrete structure. While in other cases, solid core concrete blocks are used in the construction instead of hollow blocks. Besser Concrete retaining walls are versatile and visually appealing. They provide effective support while allowing for creative design possibilities.
Use Cases: Residential engineering landscaping, garden and terraces and erosion control
3. Gravity Retaining Walls
As the name suggests, this type of retaining wall relies on its weight and mass to counterforce the lateral pressure exerted by soil or other engineering fill behind it. This type of retaining wall is also known as stone retaining wall. Gravity retaining walls are typically built using materials such as concrete, stone, or masonry. Depending upon the type of material used, gravity retaining walls can be subdivided into other types of retaining walls namely sandstone retaining walls, boulder retaining walls, and crib retaining walls.
Use cases: road & highway infrastructure, landscaping, and coastal or shoreline protection.
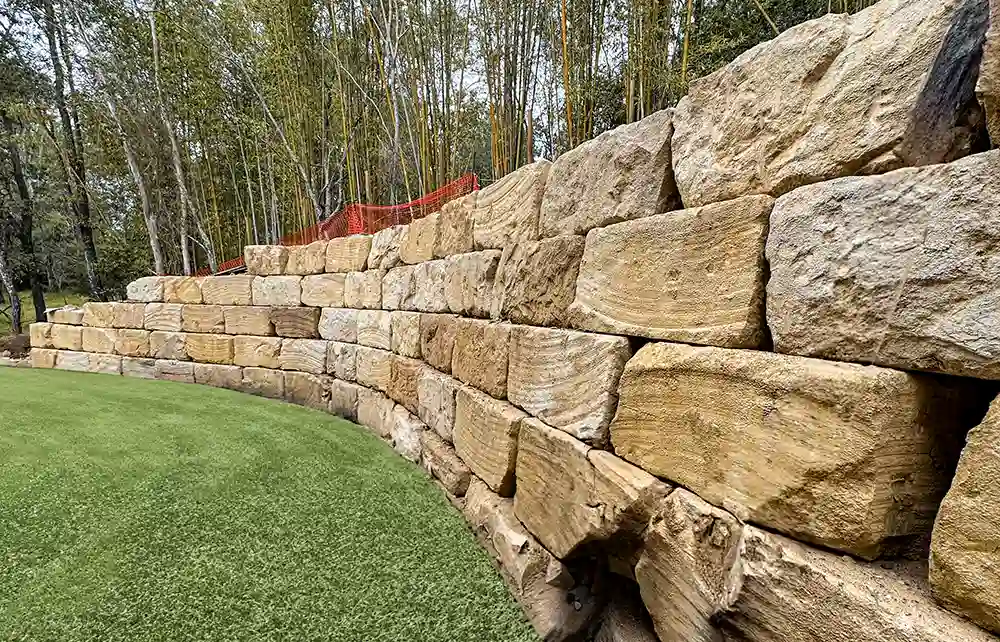 a. Sandstone block retaining walls
a. Sandstone block retaining walls
Sandstone block retaining walls are a popular choice for landscaping due to their natural beauty and durability. These walls are constructed using sandstone blocks, which offer a timeless and rustic appearance. They blend seamlessly into various outdoor settings and provide effective support for different terrains.
Use Cases: Garden borders, driveway edging, and house surrounds.
b. Boulder Retaining Walls
Boulder or rock retaining walls are constructed using large, natural blocks or rocks. These boulders are typically placed on top of each other to create a gravity-based structure that is resilient enough to hold back soil, prevent erosion and provide aesthetic enhancements. Boulder retaining walls are characterized by their rustic appearance and natural beauty.
Use Cases: Erosion control, riverbank stabilization, and coastal protection.
c. Crib Retaining Walls
Crib retaining walls are constructed using rectangular or square-shaped cells or boxes made from concrete. These cells are typically stacked to form a grid-like pattern and then filled with free draining aggregate, creating a solid mass that can resist the pressure of the retained slope fill. Crib retaining walls are renowned for their strength, durability, and versatility in supporting various types of loads. However, they are often not preferred for domestic projects due to their high construction costs.
Use cases: Roadway and highway projects (support embankment and steep road slopes), port and harbour construction, and mining operations.
 4. Anchored Retaining Wall
4. Anchored Retaining Wall
Anchored retaining walls are engineered structures designed to resist lateral pressure from soil and provide long-lasting support for various terrains. These walls use anchors or cables embedded deep into the ground to enhance stability.
Use Cases: Steep slope stabilization, road infrastructure, and commercial and residential developments
5. Sheet Piling Retaining Wall
Sheet piling retaining walls are efficient structures designed to retain soil or backfill to prevent erosion. They consist of interlocking, driven or vibrated sheets made from materials such as steel or vinyl.
Use Cases: Waterfront protection, construction excavation, and flood control.
Nexus Engineering: The Go-to choice for Retaining Wall Design and Construction
There is no disagreement on the need to construct a retaining wall to protect your property and create usable spaces. However, selecting the right retaining wall designer and builder can often be a daunting task, leading many people to make the wrong choice.
If you are in search of a reliable one-stop-shop retaining wall designing and construction firm, you have come to the right spot. At Nexus Engineering, we offer the perfect solution as your reliable one-stop-shop for retaining wall design, construction, or both. We understand that the decision to build a retaining wall is driven by specific needs and concerns unique to your property.
We recognize the challenges you may face, such as soil erosion, sloping terrain, or the desire to enhance your property’s appeal.
We are here to turn challenges into opportunities for a more stable, functional, and aesthetically pleasing environment.
Nexus Engineering’s Methodology
At Nexus Engineering, we pride ourselves on our systematic and unique  approach, aligned meticulously with the National Construction Code, Australian Standards, and stringent council requirements.
approach, aligned meticulously with the National Construction Code, Australian Standards, and stringent council requirements.
Our extensive experience spans design projects throughout the entirety of Queensland, while our construction expertise shines in Southeast Queensland areas, including Brisbane, Moreton Bay, Sunshine Coast, Scenic Rim, Logan, Redland, Ipswich, and Gold Coast
What sets us apart is our unwavering commitment to solving challenges that others might find too complex. While the specific methodology we employ can vary depending on the type of retaining wall, this article will delve into the methodology, in general, suitable for the most common and versatile retaining walls.
Retaining wall systems are complex structures and they need to be designed and constructed in compliance with multiple standards. Some of the standards that apply to different stages of construction include;
- AS 1170.0 – General Principles
- AS 1170.1 – Sleepers – Structural Design Actions
- AS 4678 – Soil properties (loading)
- AS 2159 – Pilling – Design and Installation
- AS 4678-2002 – Earth Retaining Structures
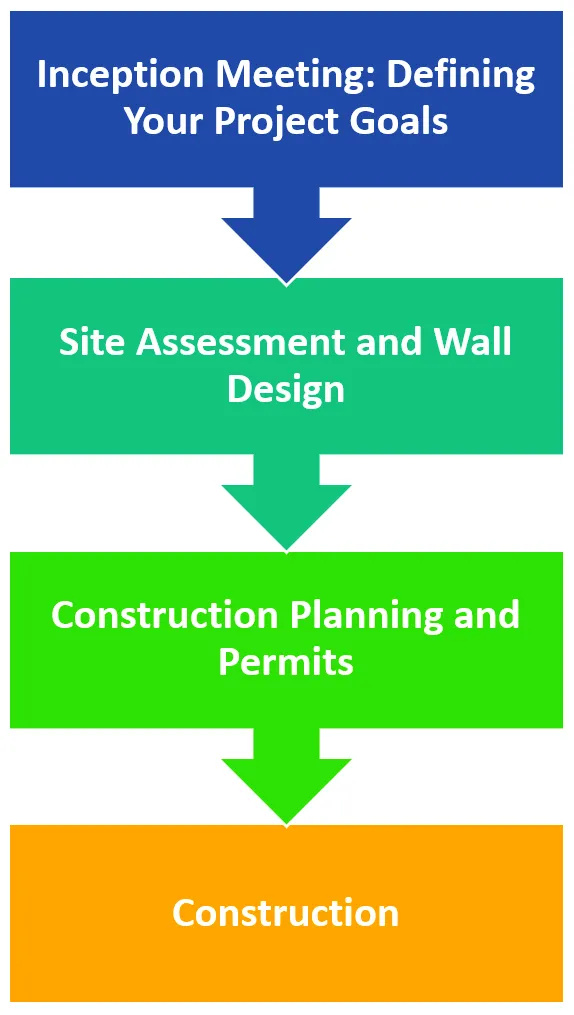 Though the process of designing and building a retaining wall is complicated, we have broken down the process for you into four simple stages;
Though the process of designing and building a retaining wall is complicated, we have broken down the process for you into four simple stages;
1. Inception Meeting: Defining Your Project Goals
Our process begins with an inception meeting where we during discussion understand your project’s objectives and specific requirements. This initial step lays the foundation for a successful retaining wall project. During this meeting, we listen to your needs and vision, ensuring that our approach aligns perfectly with your goals. Based on your needs and requirements, we profile the most efficient and cost-effective solution, one that complies with Australian standards. This meeting enables us to bring our expertise to the table.
2. Site Assessment and Wall Design 
Following the inception meeting, our team embarks on the site assessment and wall design phase. Here, we assess information about the site’s geotechnical properties, including topography, soil composition, and drainage patterns.
We perform soil tests to determine factors such as bearing capacity, friction angle, and bulk density among others.
Equipped with these insights, we design your retaining wall, adhering to Australian Standards, the National Construction Code, and the regulations of local authorities such as Brisbane City Council, Moreton Bay Regional Council, Sunshine Coast Regional Council, Scenic Rim Regional Council, Logan City Council, Redland Regional Council, Ipswich City Council, and Gold Coast City Council. The design takes into account all the considerations such as location, site conditions, wall height, purpose, size, and many more.
Our design process carefully considers potential failure modes, including overturning, sliding, rotation, deflection, and structural stability.
3. Construction Planning and Permits
With the design phase complete, we move on to construction planning and permits. This step involves obtaining all necessary permits from relevant authorities, ensuring compliance with codes and regulations set by the above-listed entities.
In addition to obtaining permits, we conduct a detailed assessment to verify the locations of utilities and services to prevent any disruption during construction.
Last but not least, our project managers develop working construction plans that outline project scope, objectives, and timelines. These plans guide the construction phase and prepare our team for any unforeseen circumstances.
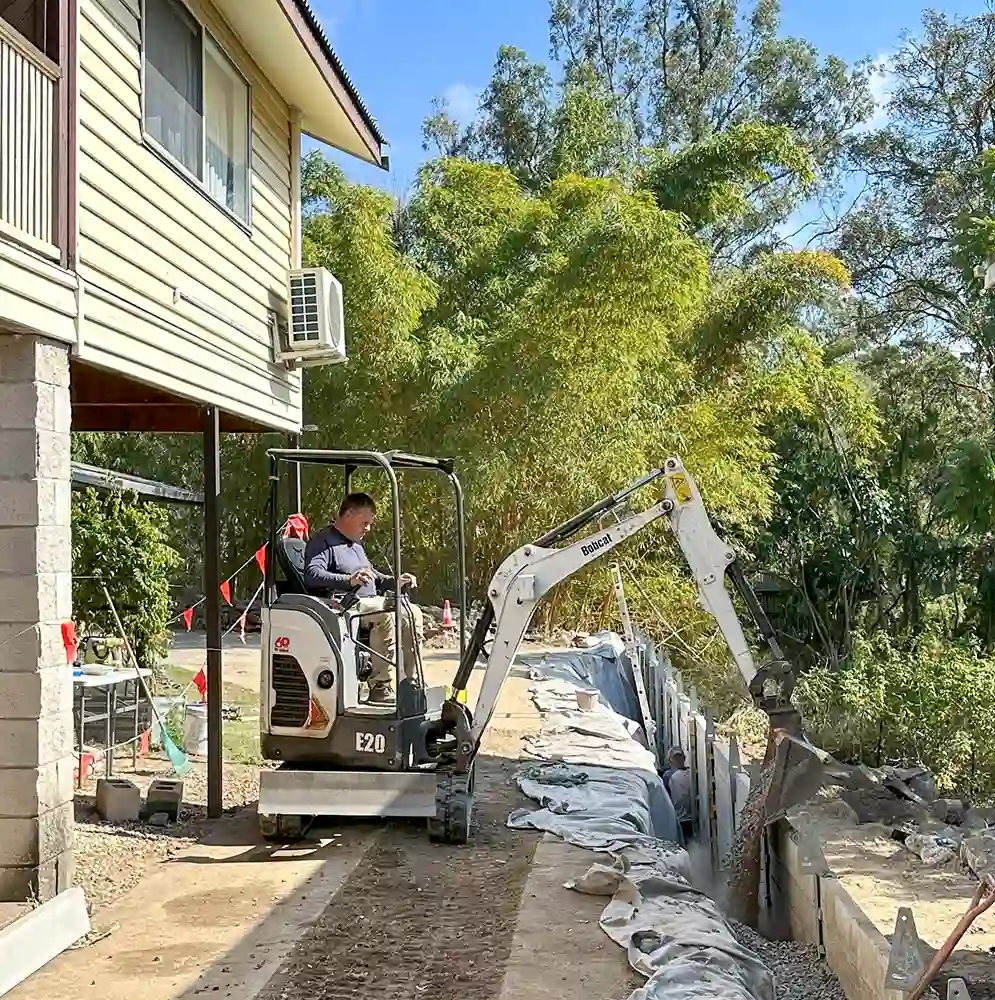
4. Construction
The final phase, construction, is where your vision becomes a reality. Following the planning, our construction team executes the construction of your retaining wall. We mobilise all our resources. Construction is carried out in the following stages;
Site preparation: The construction starts with preparing the site and clearing the area of vegetation, debris or any other obstacles.
Excavation and foundation: A sketch of the layout is drawn as per the specifications of the design. Our team prepares the site by excavating the area where the wall is to be constructed. The foundations are dug deep and wide enough to provide a stable foundation for the sleepers.
Installation of sleepers: Once the excavation is completed, our team installs posts, pours concrete into the foundation and then places the concrete sleepers between the posts. The structure is levelled properly; spacing and alignment are kept constant to ensure stability and strength. Sleepers can be made of different types of materials; the most common are concrete and composite plastic.
Backfilling: Once all the sleepers are placed, the space behind the sleepers is filled with a material such as clear crushed rock. Clear crushed rock is chosen for its ability to facilitate proper drainage, allowing water to flow freely to the drainage pipe installed at the foot of the retaining wall.
Drainage Considerations: Drainage is an essential element in determining the overall lifespan of a retaining wall. Our team installs drainage pipes to facilitate the proper flow of groundwater.
Throughout the construction process, we prioritize safety and adhere to Australian Standards and all relevant workplace health and safety regulations. Our commitment is to provide you with a retaining wall that not only meets but exceeds your expectations, delivering both form and function for years to come.
Materials for Retaining Walls
In the construction of retaining walls, we prioritise the use of materials that are sourced from legal and sustainable sources in accordance with the Building Code of Australia. The materials we use are as follows but not limited to;
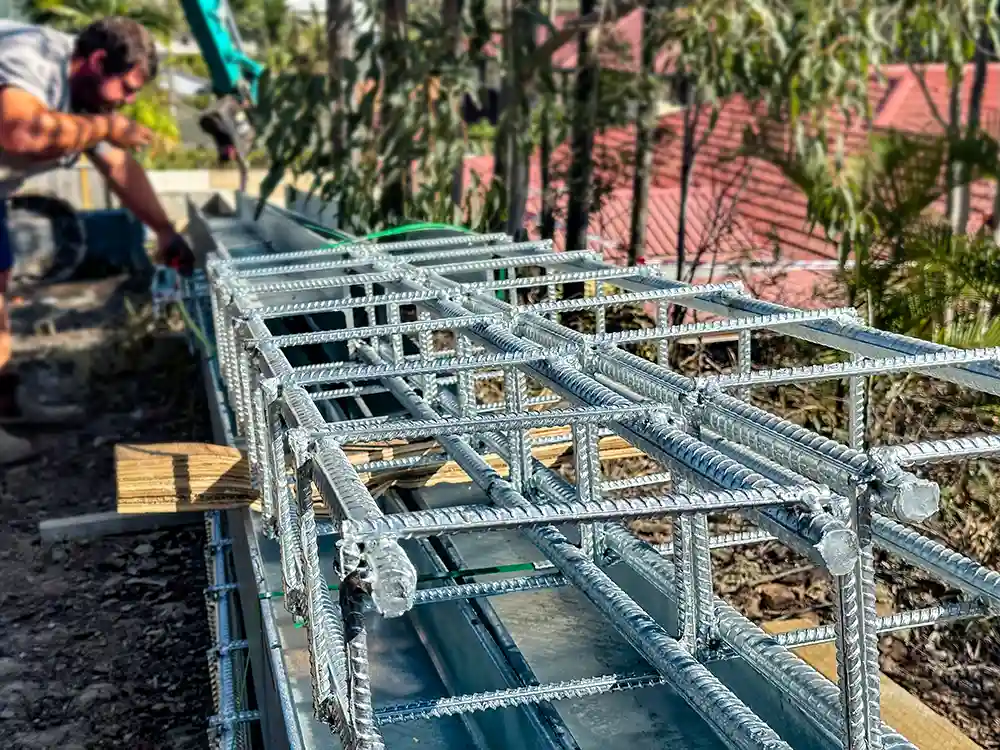
Concrete Blocks,
Concrete sleepers,
Natural stones, i.e. sandstone, gravel, boulders, etc.
Timber
Bricks
Concrete mix
Drainage pipes
And other prefabricated concrete products
Why Choose Nexus Engineering
- Expertise: Our team comprises seasoned professionals with extensive experience in engineering and construction, ensuring that your retaining wall is designed and built with precision and skill.
- Client-Centric Approach: At Nexus Engineering, we prioritize your needs and budget, working closely with you to create retaining wall solutions that align perfectly with your unique project requirements.
- Environmental and Energy Efficiency Focus: We are committed to sustainable design and construction practices. Our retaining walls are not only functional but also environmentally conscious and energy-efficient.
- Cost–effective Solutions: At Nexus Engineering, we specialize in delivering solutions that are unique and cost-effective. Our goal is to build structures that are resilient and affordable at the same time.
Hence we propose solutions that are structurally sound and aesthetically pleasing.
Related Services Nexus Engineering Offers
Nexus Engineering specializes not only in retaining wall constructions; it is a one-stop partner for all your outdoor construction needs, including;
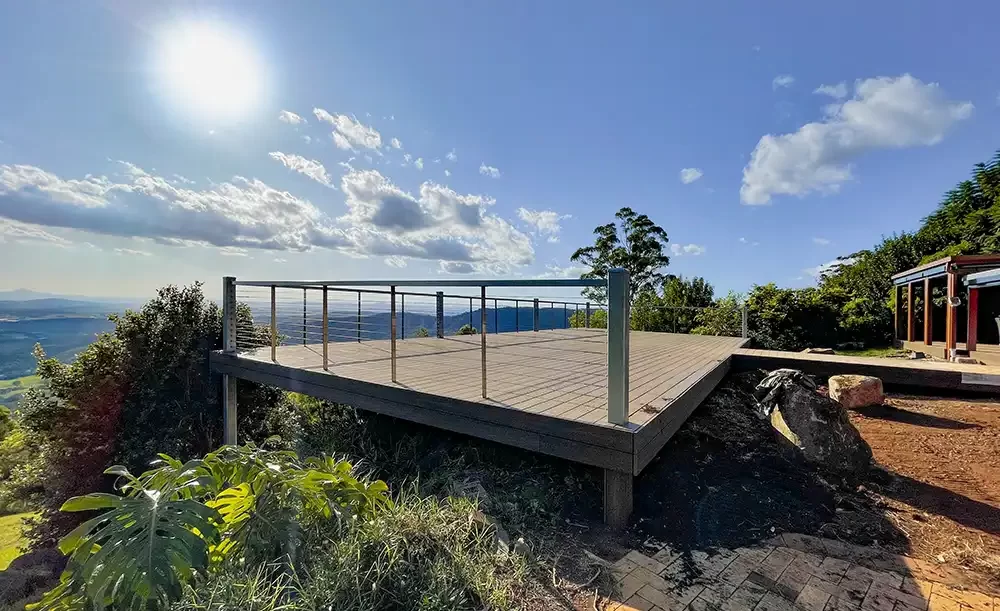 Fencing: Elevate your property’s security and aesthetics with our expertly designed fencing solutions. We commonly use Colorbond fence which is considered an industry benchmark for quality and strength.
Fencing: Elevate your property’s security and aesthetics with our expertly designed fencing solutions. We commonly use Colorbond fence which is considered an industry benchmark for quality and strength.
Decking and Outdoor Patios: At Nexus Engineering, we offer a seamless blend of services to transform your outdoor spaces. Whether you are seeking an area for relaxation and entertainment or desire to enhance your outdoor living experience with timeless patio designs, we’ve got you covered. Our deck construction services create aesthetically pleasing and long-lasting outdoor environments, while our patio design and construction services are tailored to your unique preferences.
Landscaping: We strive to help you transform your surroundings with our landscaping engineering expertise. Our landscaping capabilities add beauty and functionality to your property.
Concreting and foot pathing: The next service we take pride in is the concreting and foot pathing. We build pathways that offer safety and longevity in addition to being aesthetically attractive.
Structural Repairs and Alterations: If you have already built a retaining wall and its condition is worsening due to poor construction. Or if you have any other renovation project on your mind, Nexus Engineering is the go-to choice. Choose Nexus Engineering and count on us for high-quality retaining wall installation. We strive to bring structural enhancements and fixes and offer inexpensive retaining wall ideas for free.
Closing Remarks
At Nexus Engineering, our commitment goes beyond mere construction. We’re dedicated to transforming your ideas into tangible, resilient and appealing structures. Whether you are building retaining walls, designing fences, or enhancing your landscape, Nexus Engineering has got you covered.
Our team specializes in all types of civil construction projects. Contact us to discuss and how we can help you. +61 (7) 2113 3626
Related work Nexus Engineering can help you on your project:
Map
Nexus Engineering
Address: Bldg. 1, L2, Kings Row, 52 McDougall St., Milton QLD 4064
Phone: 07 2113 3626
Email Address: enquiries@nexus-engineering.com.au
Contact Form
Follow Us
Nexus Engineerging © All Rights Reserved. Copyright 2024 | Privacy Policy

