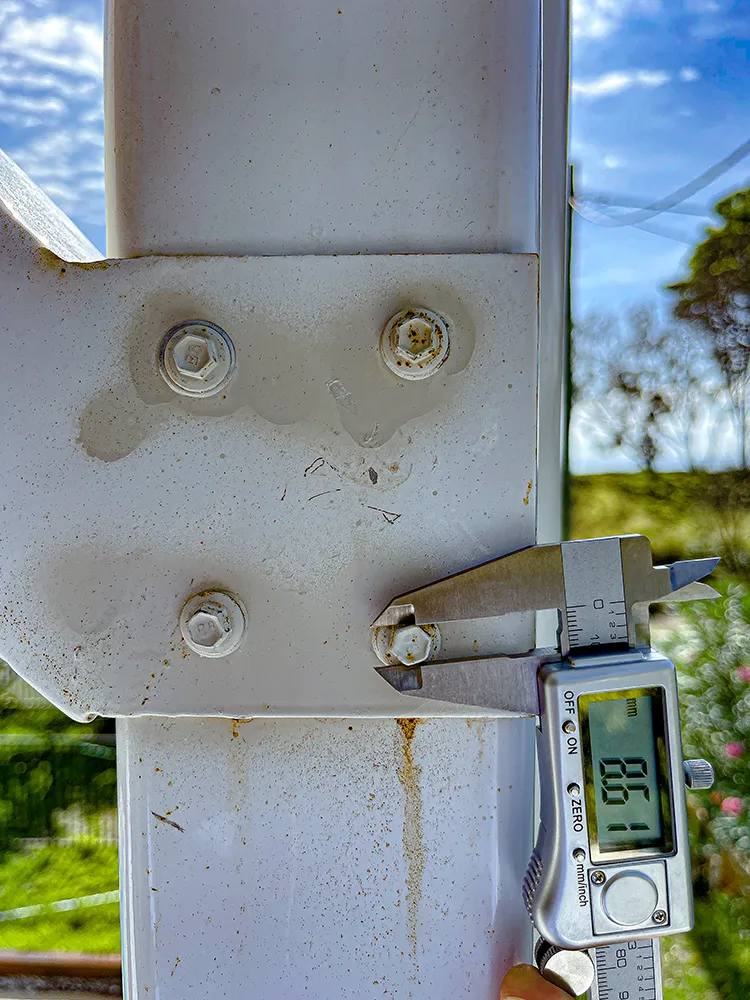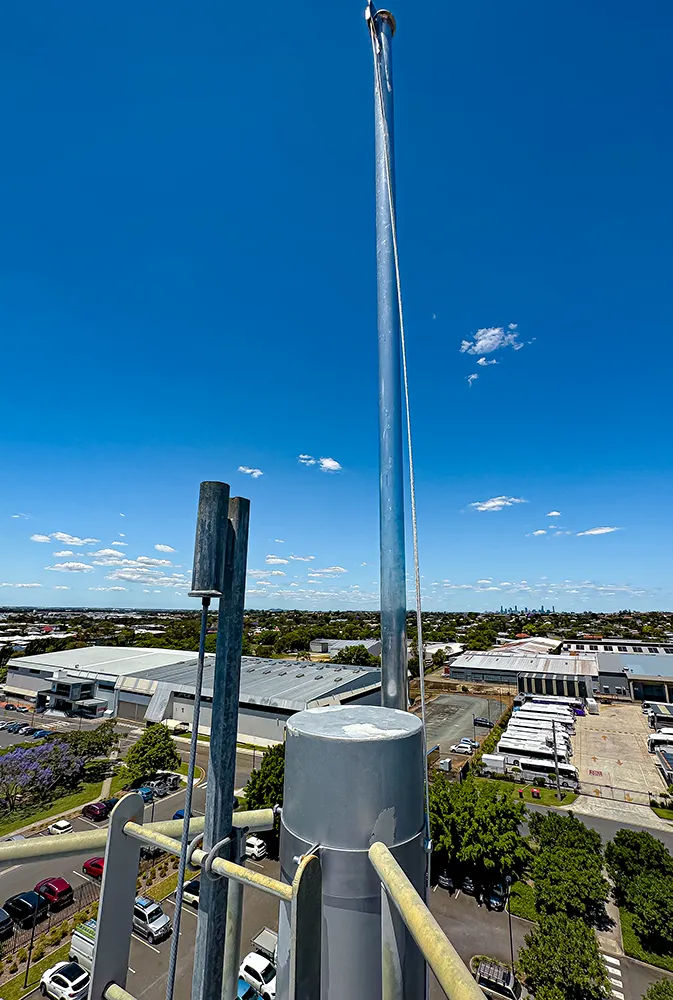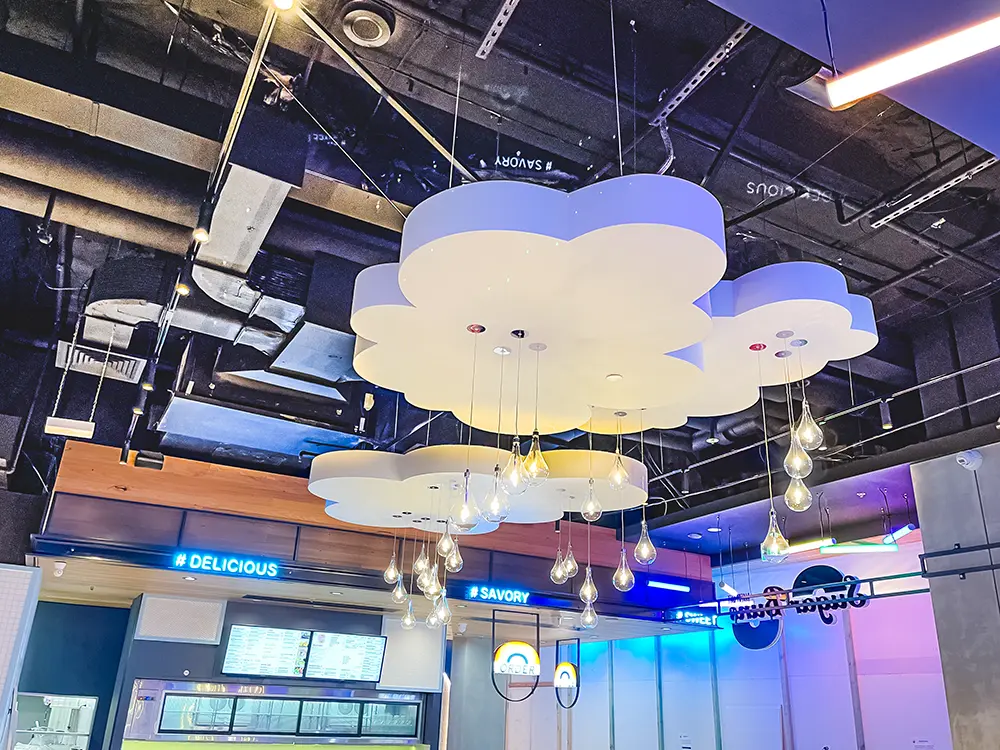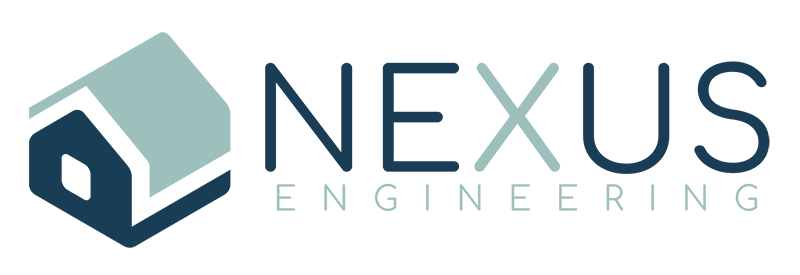Fit Out Engineering and Seismic Design

Seismic Strength, Stylish Design
Experience the fusion of structural resilience and aesthetic brilliance with our seismic-ready designs

Crafting Spaces, Defying Seismic Events
Transform your interior spaces into havens of safety and style – where innovative design conquers earthquakes

Precision Fit Outs, Earthquake Ready
Precision fit-outs engineered for earthquake readiness – where every detail meets structural perfection
Nexus Engineering: Your Trusted Partner for Reliable Fit-Out Engineering and Seismic Design in Southeast Queensland, Australia

In the face of a seismic event, the performance of buildings and their elements may significantly impact the level of risk posed to building occupants, both directly and indirectly.
National Construction Code requires all buildings to comply with AS 1170.4-2007: Structural Design Actions Part 4: Earthquake Actions in Australia. This requires earthquake loads on both structural and non-structural parts and components to be considered in the design of all buildings in Australia.
Engineers, architects, designers, building certifiers, manufacturers, installers, and builders all share responsibility to comply with the Earthquake Standards.
Here is where our seamless blend of seismic design and top-tier fit-out engineering becomes your assurance of safety, structural integrity and compliance. If you are looking to embark on a new building project or renovate an existing structure, Nexus Engineering is your way to go.
We are here to make sure your building is resilient enough to withstand any seismic events. Our seasoned team of structural engineers ensures your building’s resilience by issuing Form 15 certifying compliance of the design with relevant Australian Standards.
Secure your projects with Nexus Engineering– Where Safety Meets Innovation.
What is Fit-Out Engineering and Seismic Design?
In essence, fit-out engineering can be compared to the interior design of buildings. Its primary focus is on ensuring that internal non-structural elements, encompassing walls, parapets, gables, chimneys, ceilings, flooring, lighting fixtures, partitions, dividers, doors, windows, HVAC and ventilation systems, built-in furniture, and other associated features, exhibit not just visual aesthetics but are also engineered to withstand diverse loads, including seismic forces. The emphasis is on functionality and optimization for their intended purposes.
Seismic design is a branch of structural engineering that focuses on designing structures to resist the forces generated by earthquakes.
The primary goal of seismic design is to ensure the safety and stability of buildings to the requisite standard during seismic events.
Unlike other structural analyses, where loads are applied to structures, the seismic design is different. For seismic calculations, acceleration is applied to boundary conditions of the structure or elements and then we assess forces in the structure resulting from this acceleration.
While Australia sits on its own tectonic plate, it is not immune from earthquakes, therefore, it is essential for buildings to be designed accordingly. Earthquakes in this country have been known to reach 6.6 on the Richter scale and in 2018, there were 13 earthquakes in Australia alone. The possibility of future earthquakes makes it essential that new construction utilises seismic design and construction
Fit-out engineering, coupled with seismic engineered design, ensures the safety of its occupants whether they are working inside or visiting.

The Importance of Seismic Engineering in Fit-Out Projects
The failure of non-structural elements can endanger occupants, disrupt evacuation routes, and jeopardize the structural integrity of a building, leading to substantial repair expenses and decreased productivity.
The dual task of fit-out design is to make sure all plumbing, lighting, flooring and partitions are in their correct places and make sure they are secured properly to withstand design loads including seismic. Plus, the interior has to look as intended by an architect with no adverse effect on the safety of occupants.
Hence, each component of a fit-out project must be designed to minimize the risk of structural damage and ensure the safety of occupants. To achieve this objective, specialized techniques are employed that bring strength where needed.
In the context of secondary structures, seismic hazards may not necessarily involve the structure collapsing but rather the potential obstruction of building egress during emergency evacuations. Timely evacuation is important, with the overall design and engineering dedicated to preventing building collapse and providing occupants ample time to exit safely.
At the heart of it all, the importance of seismic engineering in fit-out projects lies in its commitment to enhancing safety without compromising functionality. It’s about creating spaces that not only meet aesthetic expectations but also withstand the unpredictable challenges of seismic events.
Benefits of Fit-out Engineering

Fit-out engineering plays an important role in the construction industry transforming empty spaces into functional aesthetically pleasing environments as well as ensuring safety and seismic resilience within commercial spaces.
Here are some of the major benefits of fit-out engineering:
- Improved functionality and Seismic resilience: Fit-out engineering is all about optimizing the functionality of interior spaces.
- Structural engineering ensures that suspended ceilings and features, walls, mounted equipment, etc., can bear loads, including potential seismic loads. By carefully planning layouts and configurations, engineers analyze both existing and potential engineering systems (e.g., HVAC, Plumbing) to avoid interference. The goal is to choose simplified solutions rather than introducing bulky components.
- Occupant Protection and Emergency Egress: The engineering of interior development takes into account potential impacts during seismic events, aiming to prevent falling debris and provide protection to occupants. Thoughtful engineering ensures that escape routes, such as doors and corridors created by partitions, remain structurally sound during seismic events, facilitating safe emergency egress.
- Efficient Space Utilization: Fit-out engineering optimizes space, ensuring that every area is utilized efficiently. Through thoughtful planning, this approach allows for a seamless integration of various elements within the available space.
- Occupant Awareness and Training: Structural engineers may collaborate with architects to incorporate safety features into ceilings and partitions, and occupant training programs can be implemented to enhance awareness of safety procedures during seismic events. Fit-out engineering contributes to the creation of aesthetically pleasing spaces that align with brand identity or personal style. It leaves a lasting impression on occupants and visitors.
Benefits of Seismic Retrofitting

While it might be perceived that incorporating seismic engineering will increase construction expenses, the expenditure is counterbalanced by the manifold advantages gained through the application of specialized techniques and enhanced materials.
Here are some of the benefits of seismic design for your building;
- Increased Structural Resilience: Seismic design plays a critical role in ensuring structural integrity. Seismic retrofitting significantly improves a building’s ability to withstand seismic forces. It minimizes the risk of structural damage or collapse during seismic events.
- Improved Safety: Seismic engineering makes building safer for all involved. The occupants are more secure and should have more time to leave the building, thus minimizing the risk of injury. Safety is specifically critical for public buildings with greater occupancy such as hospitals, schools, malls, and government buildings.
- Increased Property Value: Seismic retrofitting can enhance the overall value of a property. The assurance of a structurally resilient building contributes to higher resale value. Thus investing in seismic design is a worthy investment for property owners and potential buyers.
- Compliance with Building Codes: Earthquake retrofitting ensures compliance with updated building codes and safety standards. Compliance with building codes provides peace of mind to building owners and occupants. Additionally, this compliance with building codes builds a good reputation.
- Lower Repair Costs: Your initial costs may be a bit higher but what seismic engineering does is make the building stronger. So, your repair costs after an earthquake are lower.
Overall the purpose of seismic design is to make sure the building does not harm the occupants during seismic events and enable enough time to evacuate the building to a safe distance.
Insights of Seismic Engineering
In contrast to conventional structural analyses, where loads are imposed upon structures, seismic design operates differently. In seismic calculations, acceleration is applied to the boundary conditions of the structure or its elements, after which we evaluate the forces within the structure arising from this acceleration.
Acceleration is applied typically to the foundation of the building and then engineers assess forces resulting from the acceleration and behaviour of the structure and internal stressess, considering variables defined by Australian Standards.
One of those variables is the importance level of a building, which plays a pivotal role in determining the seismic design category, influencing the necessary precautions and design actions.
There are 4 levels of importance or categories your building or buildings can fall into.
 Importance Level 1: Buildings or structures presenting a low degree of hazard to life and other property in the case of failure. Examples include farm buildings and minor storage facilities.
Importance Level 1: Buildings or structures presenting a low degree of hazard to life and other property in the case of failure. Examples include farm buildings and minor storage facilities.
Importance Level 2: This is the next step up and the buildings in this category are the ones that do not meet the requirements for levels 1, 3 & 4. Level 2 buildings need to have their seismic upgrades designed and completed in conjunction with wind and occupancy stress levels. Low-rise residential constructions are included in this level.
Importance Level 3: This level is for those buildings that hold a large number of people at one time (Typically over 300 people). You can put athletic arenas into this category.
Importance Level 4: It includes those buildings that are special. They are needed for post-disaster recovery or contain hazardous material. There are some exceptions to level one levels of importance. Those exceptions include certain residential buildings that are said to comply with NCC regulations and do not need further seismic upgrades. Hospitals would be an example of a level 4 building and those structures would require the most seismic upgrades before they comply with the NCC.
The other variable defined by AS 1170.4-2007 is the Hazard Design Factor for various areas of Australia.
The next variable would be Site Sub-Soil classification – Class Ae, Be, Ce, De, Ee
These variables, among others, establish the initial conditions of the building or structure and dictate the analysis methodology.
Thus, the seismic structural analysis and design of buildings of comparable size situated in distinct regions of Australia, each serving different purposes (e.g., warehouse versus library), may exhibit significant differences in the resulting design.
Nexus Engineering’s Fit-out Engineering and Seismic Design Services
At Nexus Engineering, we take pride in delivering comprehensive and cutting-edge solutions in fit-out engineering, seismic design and retrofitting.
Our services are crafted to not only meet but exceed the expectations of our clients, ensuring that interior spaces are not only aesthetically pleasing but also structurally resilient.
Here is an overview of our fit-out engineering and seismic design process:
Step 1: Initial Consultation
At Nexus Engineering, we start our process with an initial consultation session where we discuss project objectives with our client. We believe in understanding client’s vision and project requirements from the outset. Our team of structural engineers and design specialists collaborates with clients to gain insight into your requirements.
This step lays the foundation for a tailored fit-out and seismic design for the project to be successful.

Step #2: Site Assessment
Once our team has a clear understanding of your project, we conduct a site assessment and existing structural arrangements. This involves a detailed analysis of existing structural elements and an evaluation of seismic risks. We Take necessary measurements of your property’s interior space.
Additionally, we leverage advanced tools and techniques such as Building Information Modeling (BIM), to identify potential vulnerabilities clashes and strengths.
Step #3: Customized Design and Compliance Planning
After collecting all the site data, our team develops customized fit-out and seismic design plans for your project. We propose design solutions that ensure the highest level of aesthetics, safety, and functionality.
Most importantly, our proposed design solutions will take into account the requirements of the National Construction Code (NCC), Australian Standards and other relevant standards.
Step #4: Implementation and Project Management
The execution phase is where the Nexus Engineering team turns your vision into reality. Our project managers oversee the implementation of fit-out engineering and seismic design elements with precision.
We are determined to complete the project on time and within budget. The final outcome reflects the quality and safety standards that define Nexus Engineering.
More information about project management services can be found here: https://nexus-engineering.com.au/services/project-management/
Why Choose Nexus Engineering
Nexus Engineering stands out as a premier choice for seismic engineered design and fitout engineering owing to our commitment to ensuring structural safety and functionality.
Our team combines innovative solutions with attention to detail, delivering designs that meet stringent seismic standards set by NCC.
Additionally, we offer solution that enhance the aesthetic and functional aspects of interior spaces, providing clients with comprehensive and reliable engineering expertise.
Industry Expertise
At Nexus Engineering, we bring a wealth of industry expertise to every project. Our Engineers have more than 20 years of practical experience. With over 2 decades of experience, we have a complete grip on what we are doing.
Client-Centric Approach
What differentiates us from our competitors is our client-centric approach. At Nexus Engineering, we are committed to a delivering solutions that are tailored around your unique needs and preferences. Additionally, we believe in open communication and collaboration. Client satisfaction is our ultimate measure of success.
Innovative Solutions
We don’t just meet industry standards, we propose cutting-edge technology and rely on innovative solutions. Nexus Engineering is dedicated to delivering solutions that stand the test of time.
Proven Success Story
We have a proven success story marked by the successful completion of a wide range of fit-out, seismic and retrofitting projects in South-East Queensland regions, encompassing Brisbane, Moreton Bay, Sunshine Coast, Scenic Rim, Logan, Redland, Ipswich, and Gold Coast.
Compliance and Safety Focus

We place a strong emphasis on compliance with the stringent safety regulations set by governmental organizations in Australia. Our team is well-versed in the latest building codes, including the NCC and other seismic design requirements.
Closing Remarks
In conclusion, seismic design is a critical component to provide protection to your building structure in the face of a seismic event. Similarly, fit-out design is essential to ensure optimal utilization of your internal spaces.
Fit-out and seismic design from an experienced engineering company like Nexus Engineering, you are showing commitment to safety, functionality, and aesthetics that make your property stand out. Whether it’s a level 1 farm building or a level 4 hospital, our solutions cover everything.
Contact us to discuss your project and how we can help you at +61 (7) 2113 3626 at any southeast Queensland location such as:
- Fit out engineering and seismic design Brisbane
- Fit out engineering and seismic design Gold Coast
- Fit out engineering and seismic design Ipswich
- Fit out engineering and seismic design Sunshine Coast
FAQs
Q1. Is Seismic Engineering Needed in Australia?
Yes, despite sitting on its own tectonic plate, Australia is not immune to earthquakes. The country has experienced seismic events, with magnitudes reaching up to 6.6 on the Richter scale. In 2018 alone, there were 13 recorded earthquakes in Australia.
Q2. Why is Seismic Engineering Important for Buildings in Australia?
Seismic engineering is crucial for ensuring the safety and stability of buildings in Australia. Compliance with Australian Standards 1170.4 – Earthquake actions in Australia, section 8 – Design of non-structural building elements for earthquake forces, is mandatory for the design of secondary structures in building classes 2-9.
Q4: Why is seismic design important for new construction?
It’s essential for new constructions to utilize seismic design due to the possibility of future earthquakes. Compliance with the National Construction Code requires assessing every building taller than 8.5m to determine its level of seismic requirements.
Q5: How does fit-out engineering contribute to the safety of a building during seismic events?
Fit-out engineering involves the careful planning and placement of non-structural elements within a building. During seismic events, properly designed fit-out elements can minimize the risk of structural damage and obstruction of egress and contribute to a safer evacuation.
Map
Nexus Engineering
Address: Bldg. 1, L2, Kings Row, 52 McDougall St., Milton QLD 4064
Phone: 07 2113 3626
Email Address: enquiries@nexus-engineering.com.au
Contact Form
Follow Us
Nexus Engineerging © All Rights Reserved. Copyright 2025 | Sitemap | Privacy Policy

